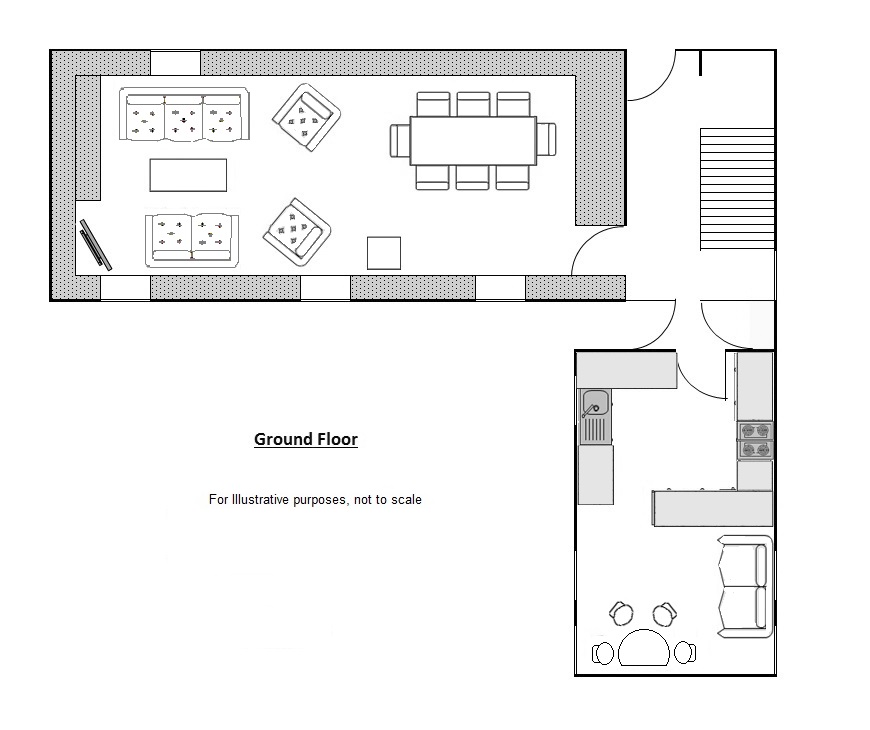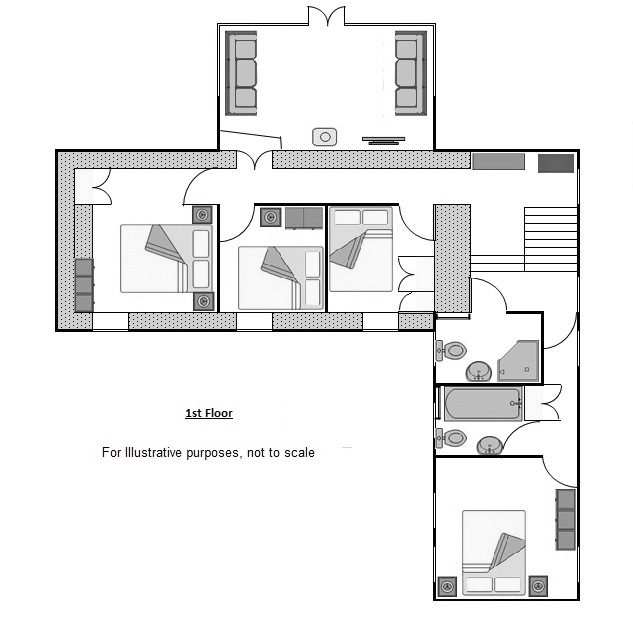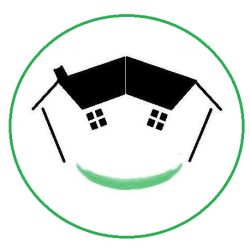Sleeps up to 8 including children
4 Bedrooms – a king size with en-suite bathroom, a super king or twin bedroom and 2 doubles
2 Bathrooms – one en-suite bathroom and a family shower room
Parking – off road, driveway parking for one car, two additional cars can park alongside the cottage partly on our granite chip hardstanding and partly on the roadside
Gas Central Heating throughout
Log burner (first basket of logs supplied at no charge)
Broadband wireless internet
43″ LG smart TV and PlayStation 3
South facing, enclosed rear garden (children must be supervised in the garden due to the steps)
Highchair and travel cot available
Payphone
No pets permitted
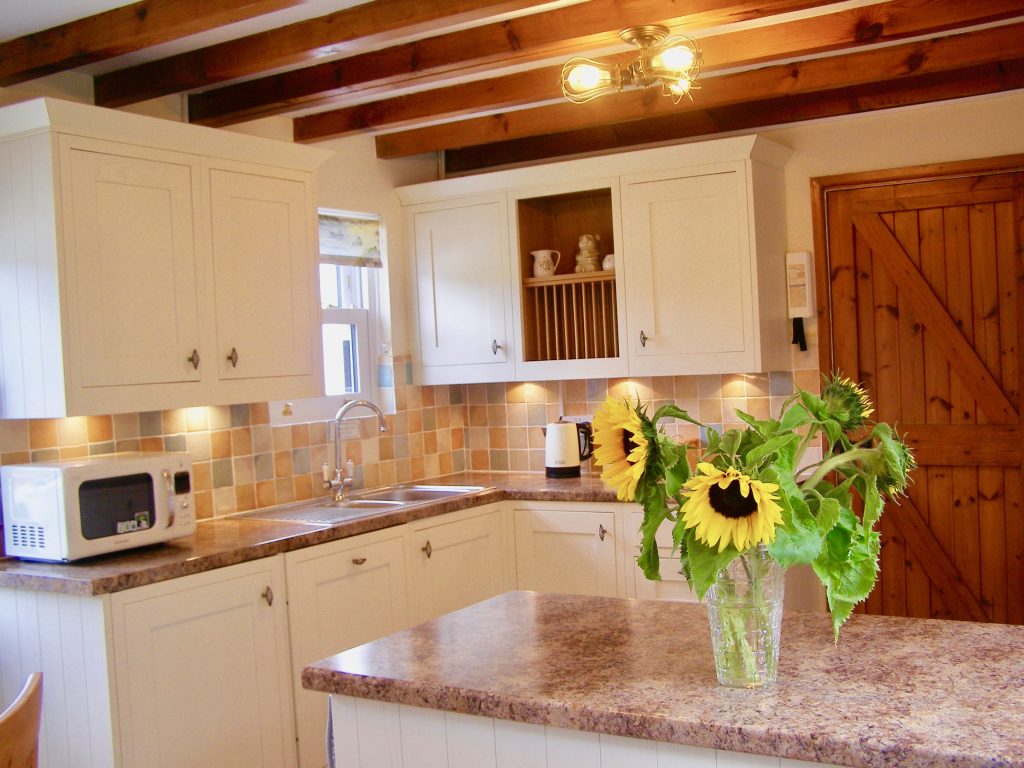
The cottage has a modern, fitted Cooke & Lewis kitchen and retains it’s beamed ceiling, it has:
- Integral double oven with ceramic hob and extractor hood over
- Integrated fridge
- Integrated dishwasher
- Integrated washing machine
- Microwave
- A DAB clock radio with bluetooth interface
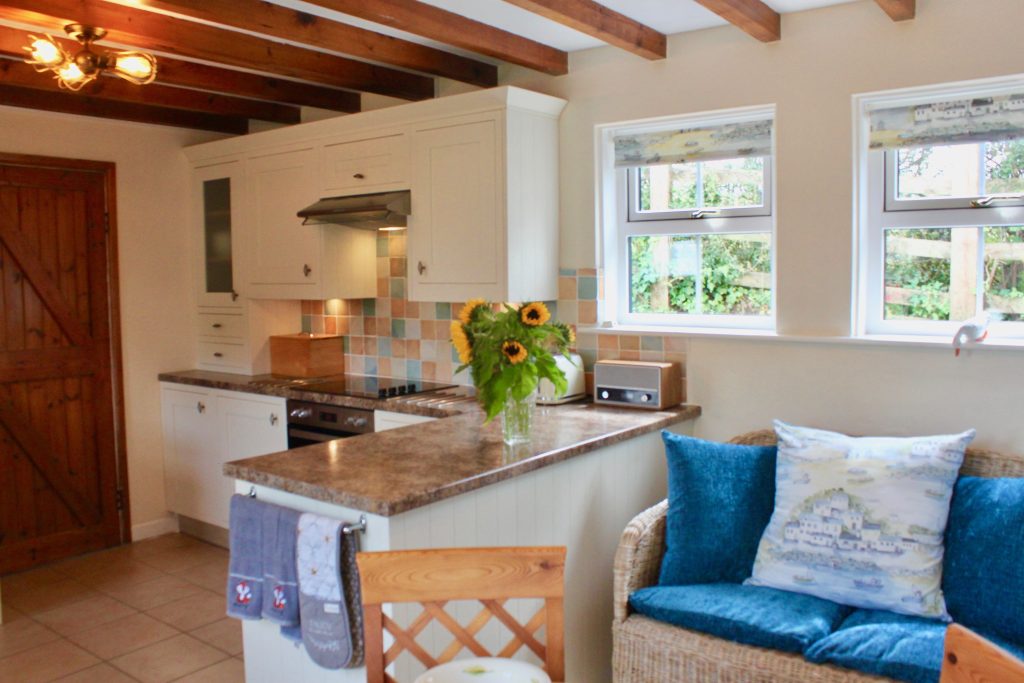
The breakfast area has a dual outlook, overlooking the green at the front and the fields to the rear. Here there is a table with 4 chairs and an additional wicker sofa that you can sit and enjoy watching someone else do the cooking for a change! (There is also a separate freezer and an additional fridge in the utility area under the stairs.)

The 30 foot lounge has a beamed ceiling and wood burning stove at one end. There is also:
- A 43″ LG smart television,
- Talk Talk Youview box
- Playstation 3 console with wireless controllers
- Bluetooth speaker with QI charging
- Wireless high-speed fibre optic broadband internet (available throughout the property)
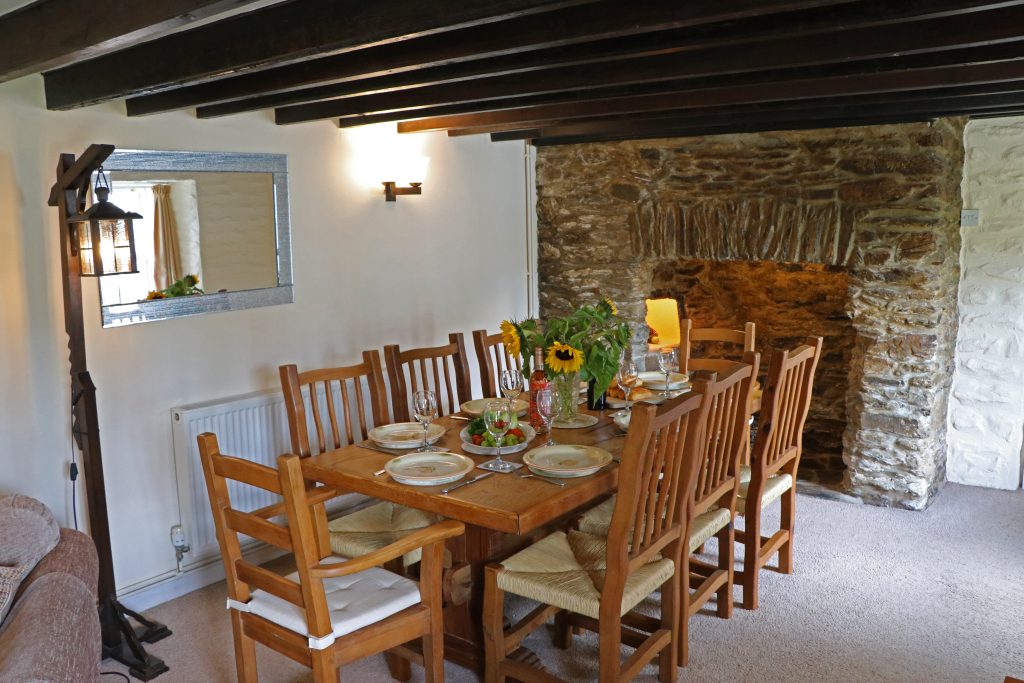
The other end of the lounge has a large, original feature fireplace with cloam oven. Here you will find a 6 feet by 3 feet mexican pine dining table and 8 chairs with ample room for all the family.
All the windows have padded window seats, so you can sit and read a book and watch the world go by.
Continuing upstairs there are four bedrooms laid out as one super king-size bedroom (can be converted to twin beds if requested at the time of booking), one king-size en-suite bedroom, two double bedrooms.
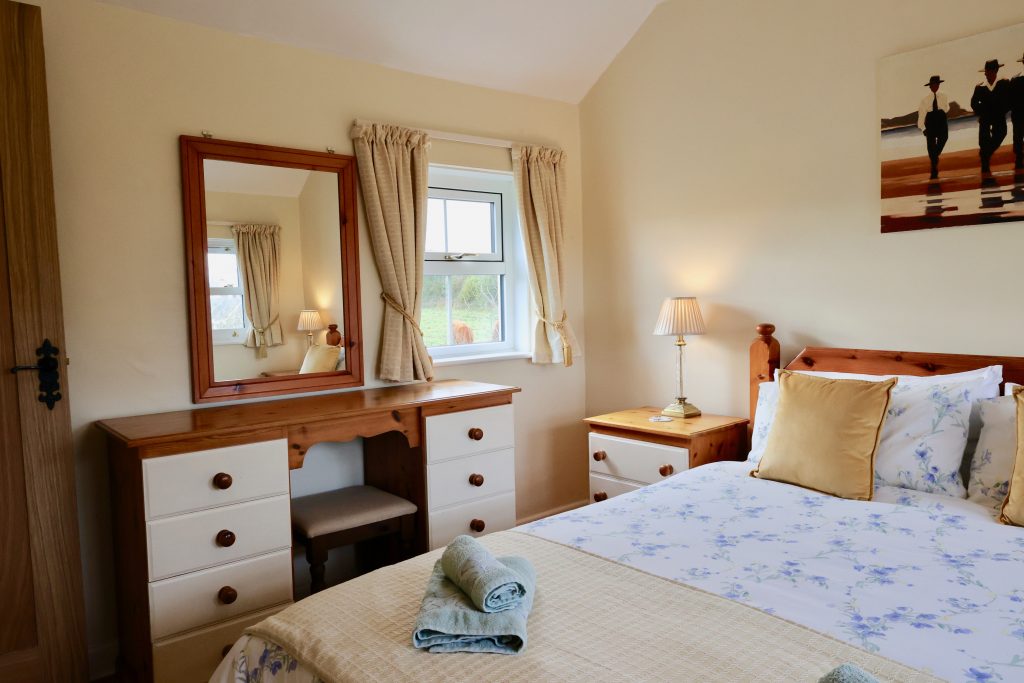
First, the main bedroom has dual aspect views over the green at the front and fields to the rear. It has a 5′ x 6′ 6″ king sized bed and also:
- Varnished wooden floor
- Built in wardrobe
- Two bedside 3 drawer chests each with their own table lamps
- A dressing table with drawers, chair and a mirror
- A hairdryer
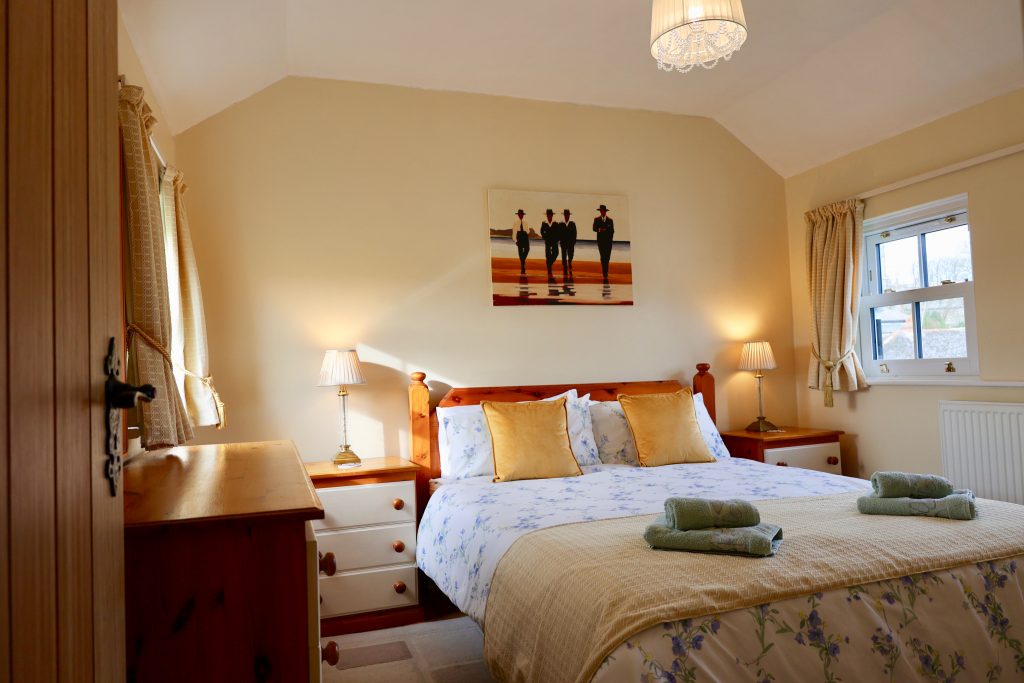
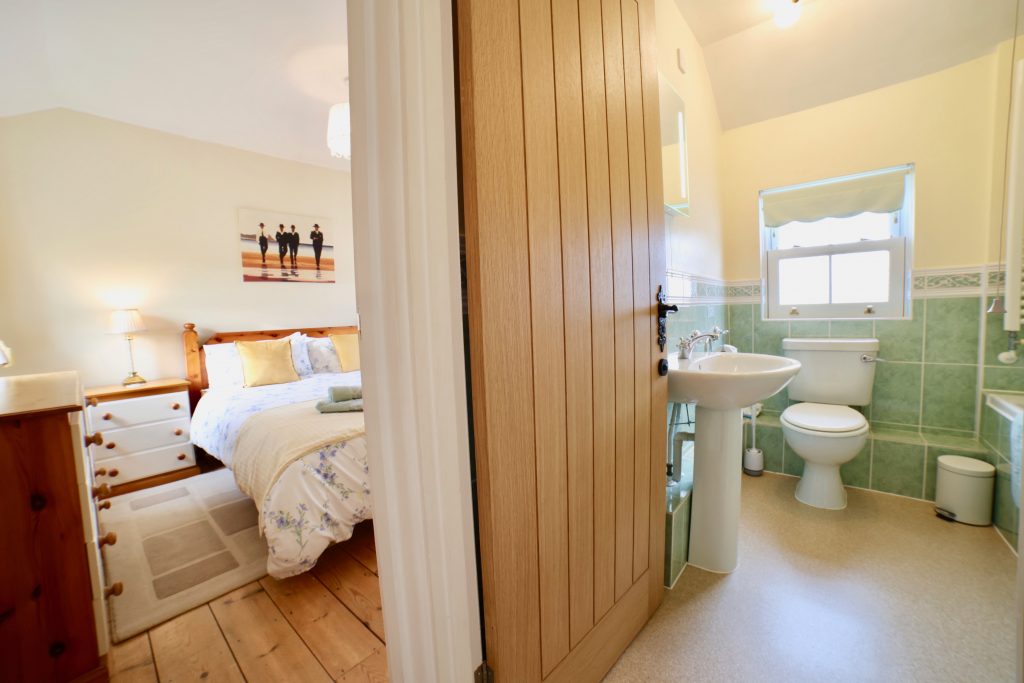
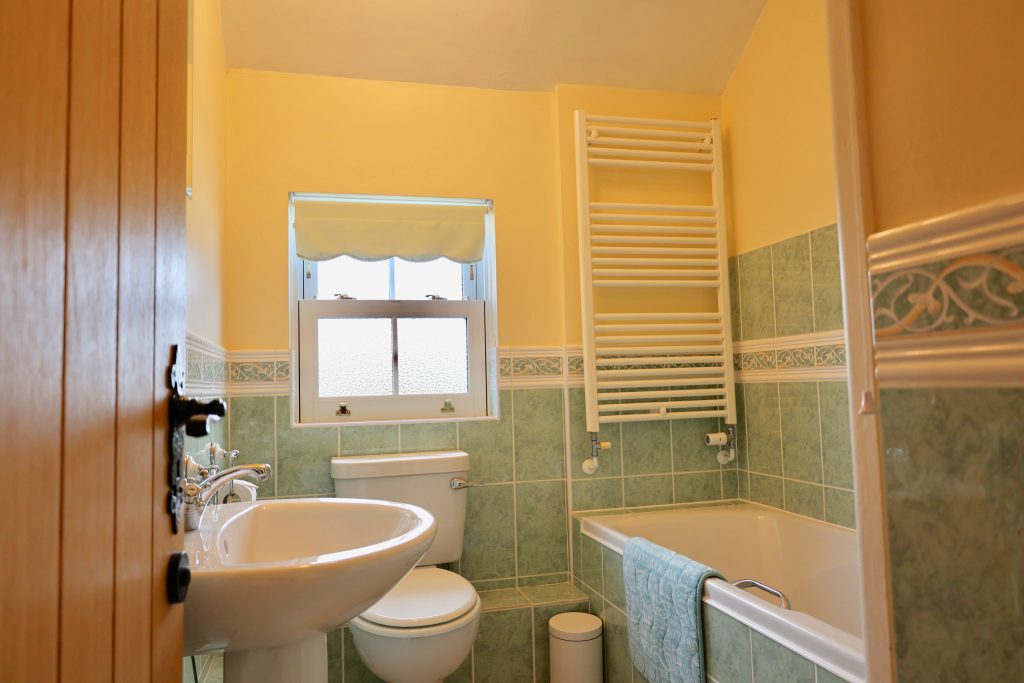
From this area there is a modern, fitted en-suite bathroom with
- A full-sized bath
- Sink
- Toilet
- Heated towel rail
- Illuminated mirror with built in shaver point
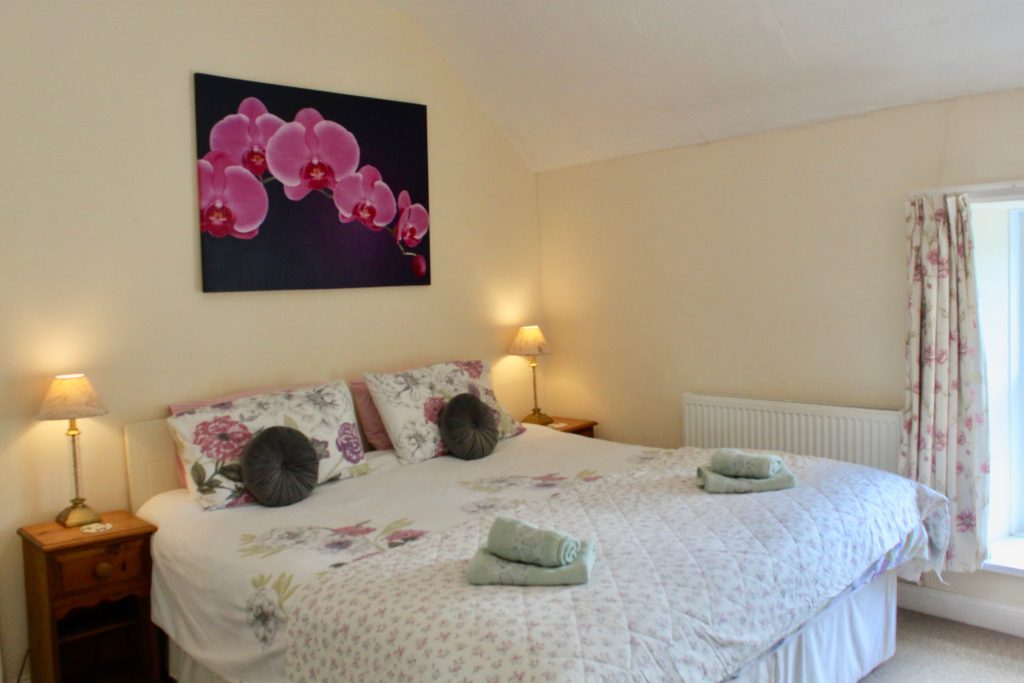
In addition, the second double room has a front aspect overlooking the village. It has a 6′ x 6′ 6″ ‘Superking’ sized bed and also:
- Built in wardrobe
- Two bedside tables each with their own table lamps
- A dressing table with drawers and a large wall mounted mirror
- A freestanding Ducal full length mirror
This ‘Super king’ is also a ‘zip and link’ bed and has the possibility of being split into two twin extra long 3′ single beds – the default option is linked so please state when booking if you want the room made up with twin beds.
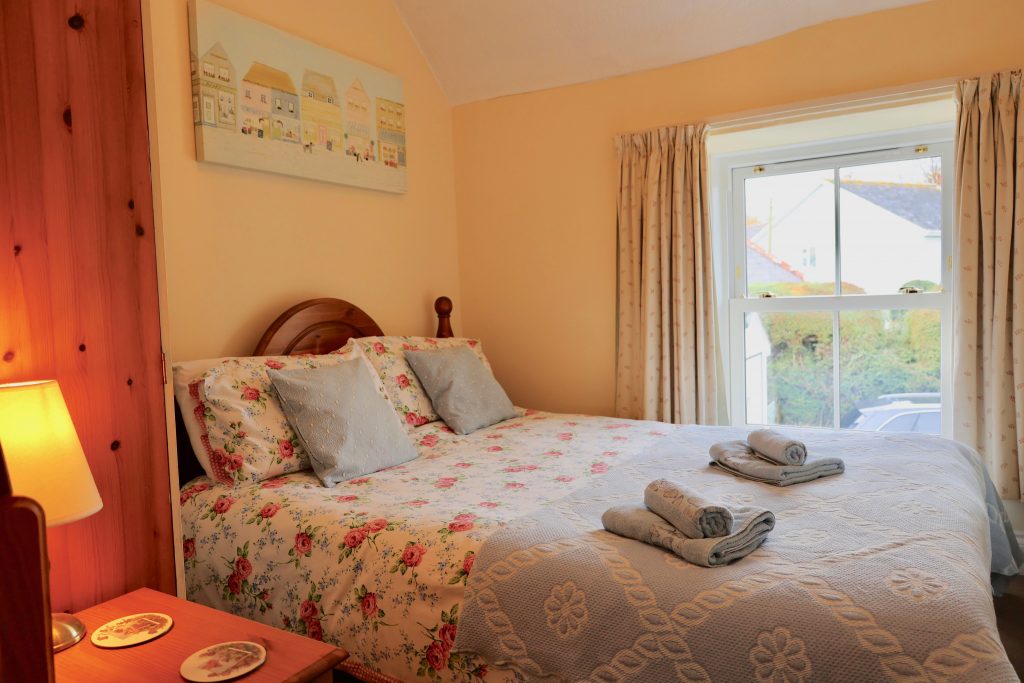
Next to this the third bedroom has a front aspect and a 4′ 6″ double bed and also:
- A freestanding wardrobe
- A bedside table with table lamp
- A small mirror
- Please note that the bed in this room is most easily accessed from one side.
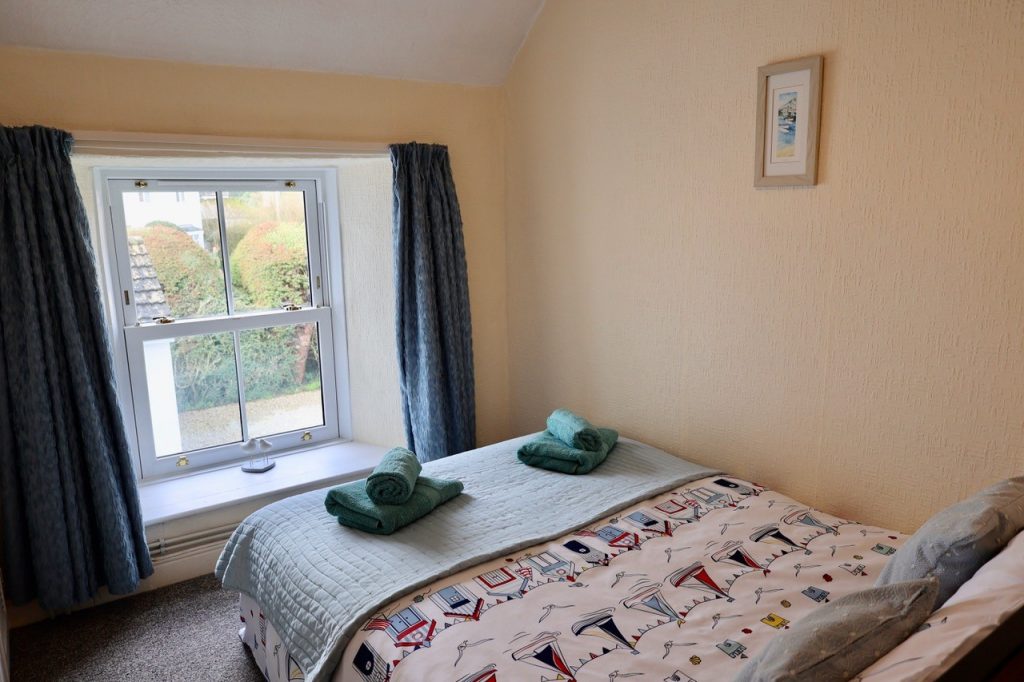
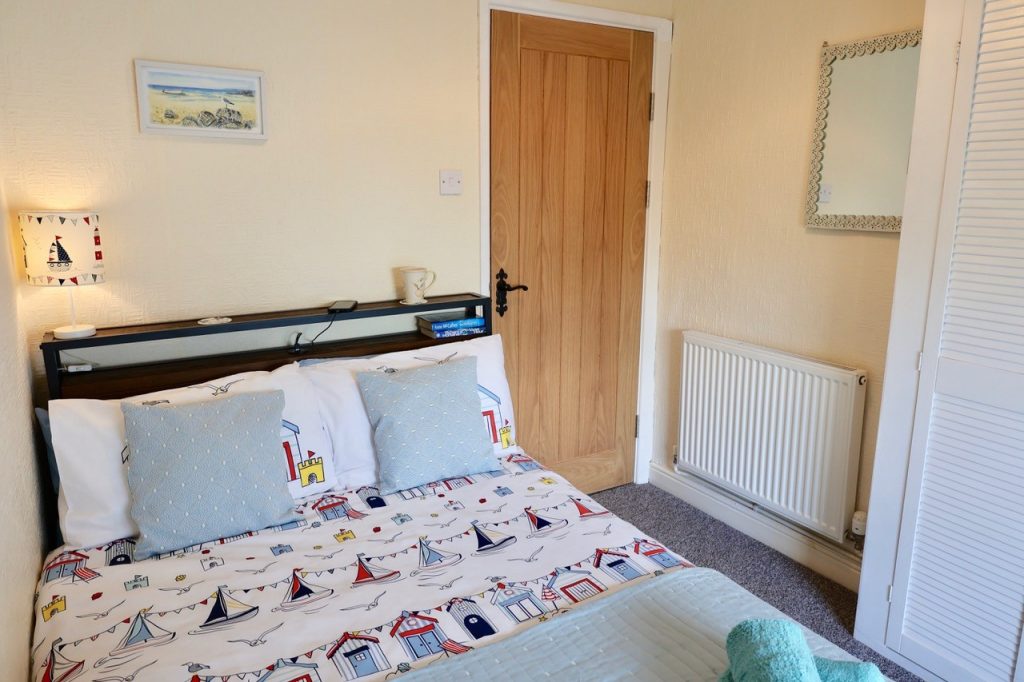
Finally, the last bedroom also has a 4′ 6″ double bed and front aspect, it also has:
- Built-in wardrobe.
- Shelf built into the headboard with USB charging
- Wall mounted mirror
- Please note that the bed in this room can only be accessed from one side.
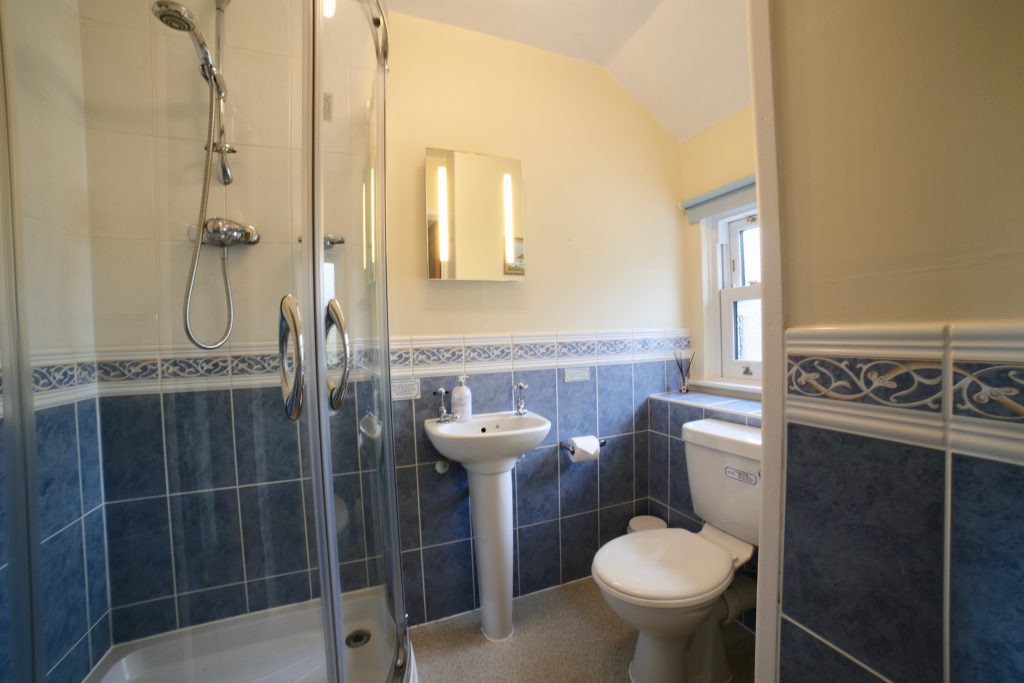
Also, there is a modern, fitted family shower room with:
- Large 900mm quadrant shower,
- Sink
- Dual flush toilet
- Heated towel rail
- Illuminated mirror with built in shaver point
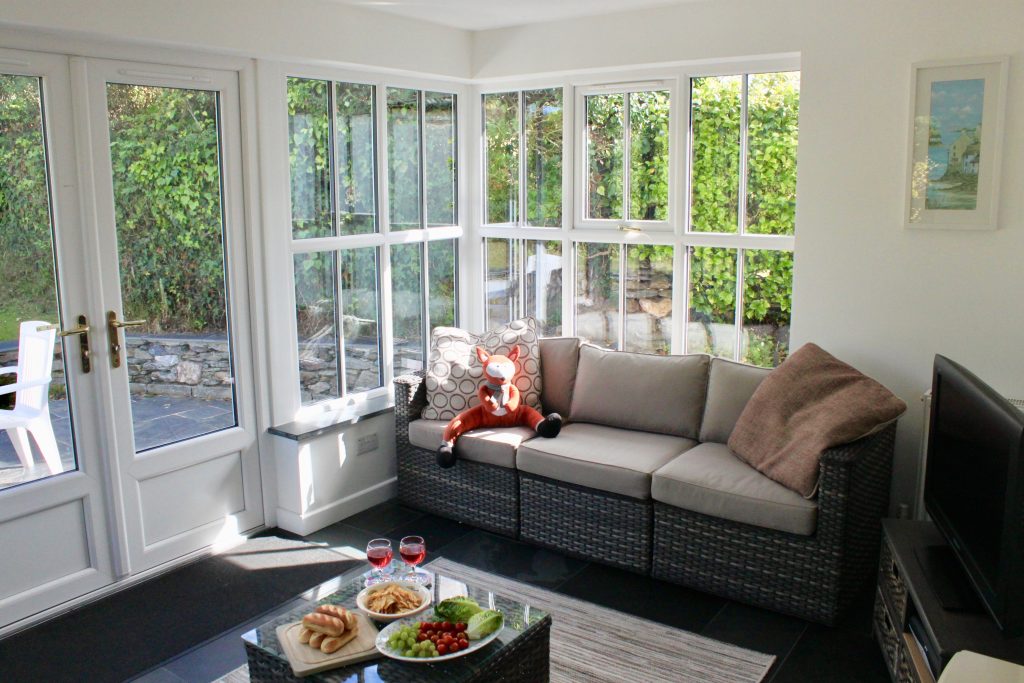
Continuing from the top corridor, a pair of French doors lead out, by the second bedroom, to the sunroom from where you can look out over the secluded rear garden and towards the neighbouring field. In winter months this field is a good place to spot Redwings and other birds; in the summer expect to see Pedigree South Devon cattle and the occasional hare.
- Freesat Satellite system with Sky box
- Large flat screen television
- Electric log burner effect fire
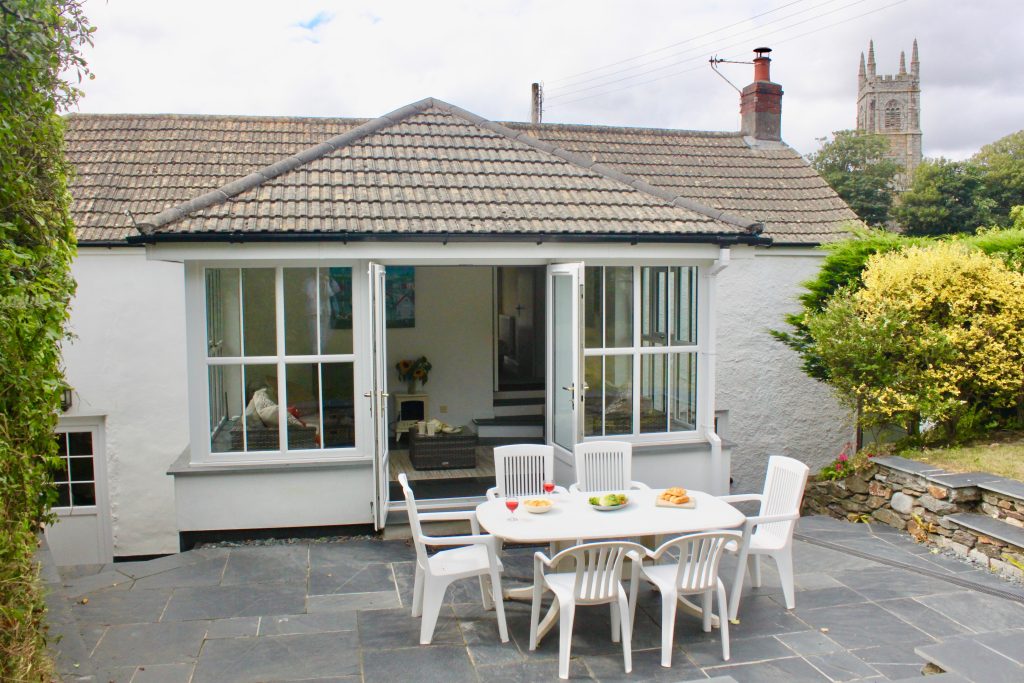
Further French doors from the sunroom take you into the secluded rear garden area and the patio which is an absolute suntrap and the perfect place to enjoy your morning coffee or al fresco dining.
Floorplans
